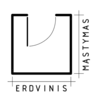Interior visualizations are no longer a luxury—they’ve become a necessity. When designing homes or commercial spaces, we face dozens of decisions: from color palettes to furniture layouts. But the hardest part? Visualizing the end result.
That’s where 3D interior visualizations come in. They show your future space before construction begins, reduce costly mistakes, and bring clarity to each step.
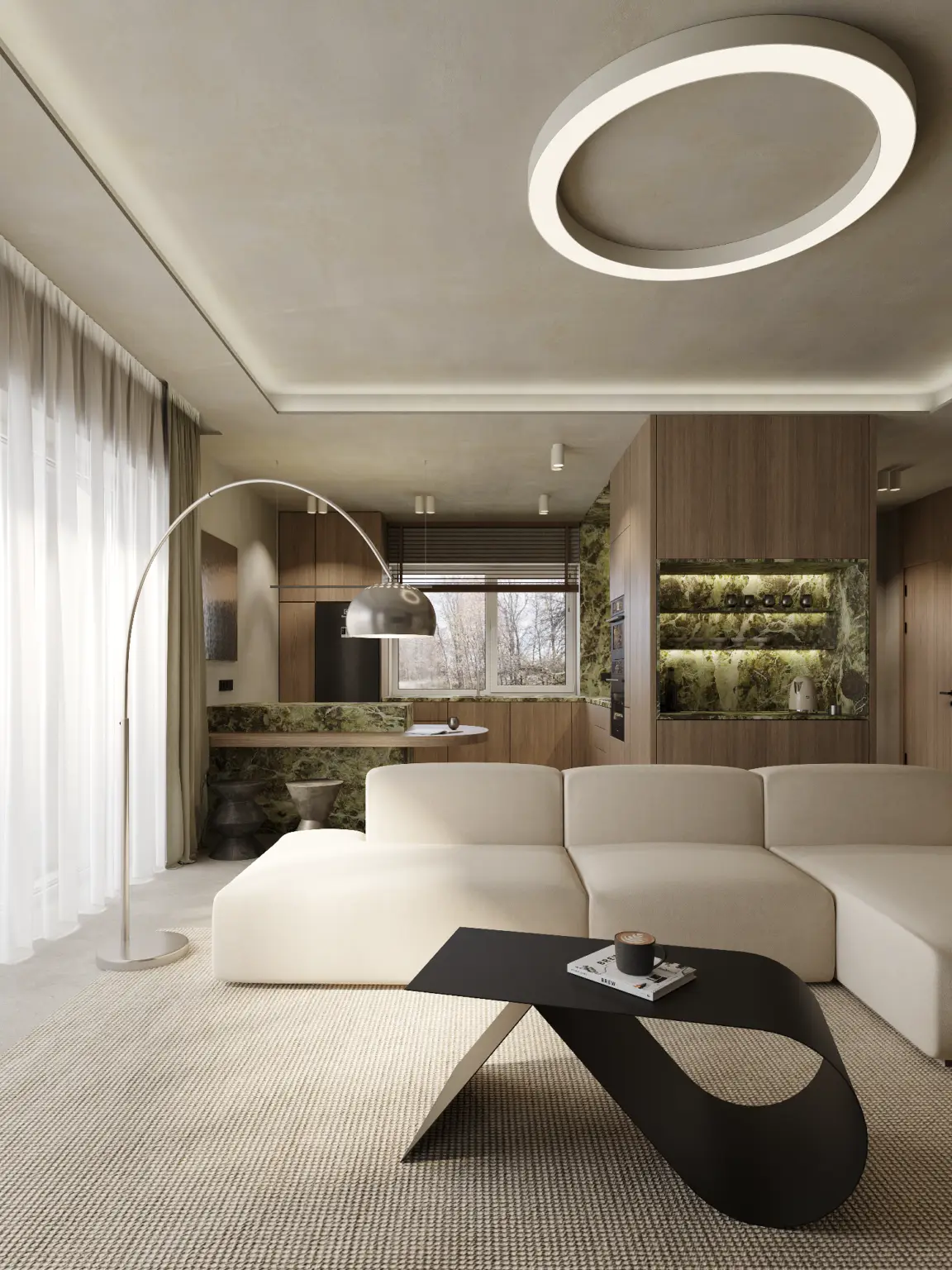
What is an interior visualization and who is it for?
An interior visualization is a way to realistically see how your space will look before any work begins. It’s not just a pretty image, but a tool that helps you evaluate lighting, material textures, proportions, color balance, and the overall atmosphere in advance.
A well-crafted 3D render reveals more than just how a space will look—it shows how it will feel. It allows us to sense in advance whether the interior won’t just be beautiful, but truly authentic—aligned with the client’s lifestyle, needs, and daily rhythm.
At this studio, hyper-realistic 3D visualizations are created using professional tools like 3ds Max and Corona Renderer. This allows us to convey not only aesthetics but also the feeling—the sense of presence within the space.
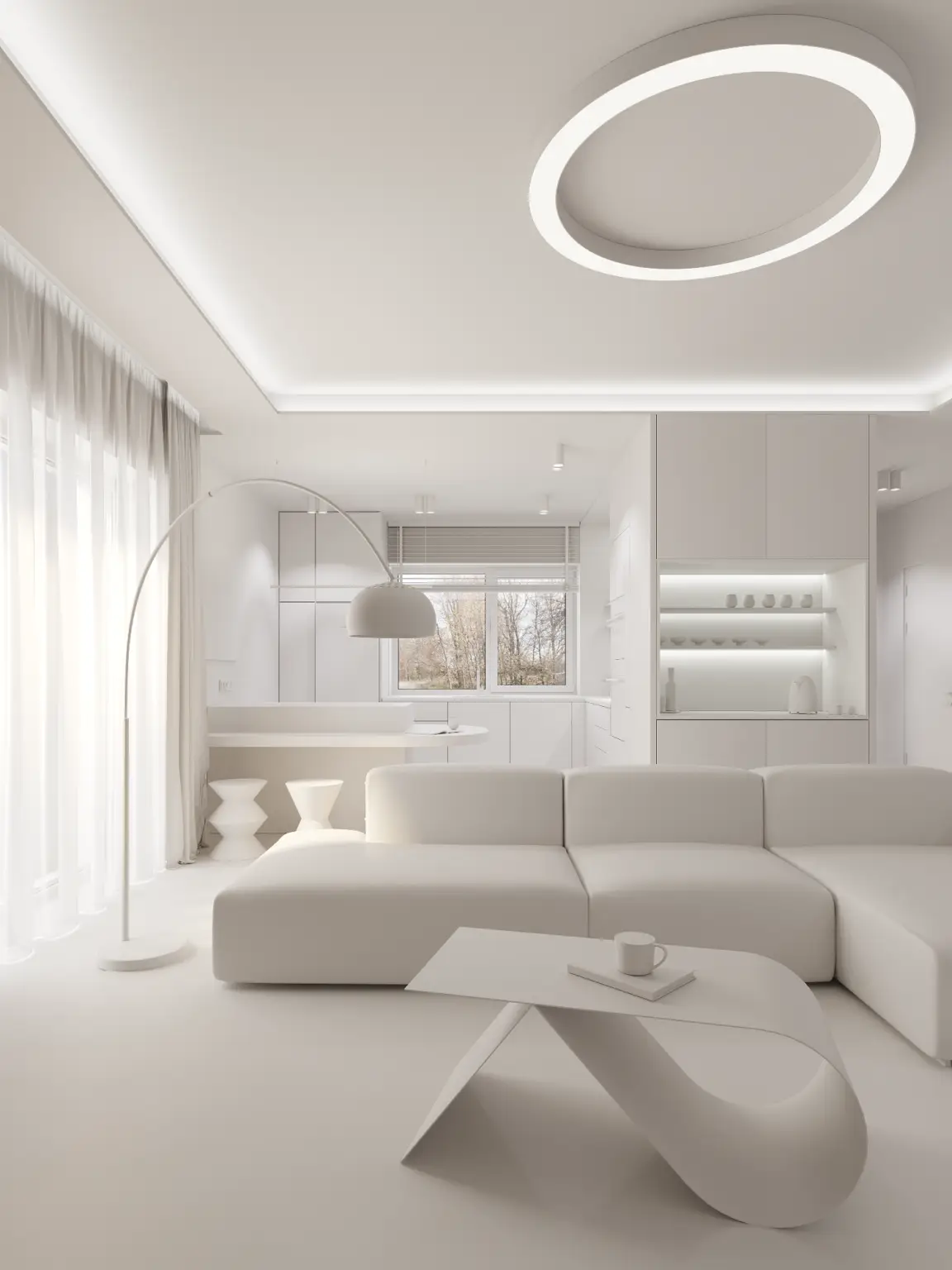
5 reasons why visualizations help you avoid costly mistakes
1. You see the final result before any work begins
3D interior visualizations show how your space will look—covering layout, materials, and lighting. This removes guesswork and reduces uncertainty before making big decisions.
2. You better understand proportions and scale
It’s often hard to tell from floor plans alone whether a sofa might be too big or a dining table too small. Visualizations help assess furniture size, flow, and spatial balance. This makes it easy to adjust plans early.
3. You avoid expensive mistakes
Choosing the wrong paint color, flooring, or overly intense lighting may only become apparent once it’s too late—and too costly—to change. Interior visualizations allow you to think these things through ahead of time.
4. You can safely experiment
It makes easy to test different scenarios—whether darker walls might work, how a stone countertop pairs with wood flooring, or which lighting setup suits the space. They allow you to make bold, creative, yet well-grounded decisions.
5. Improved communication with designers, family, or contractors
A visualization becomes a shared language—what’s hard to explain in words becomes instantly clear. This minimizes misunderstandings and helps bring your interior vision to life more smoothly.
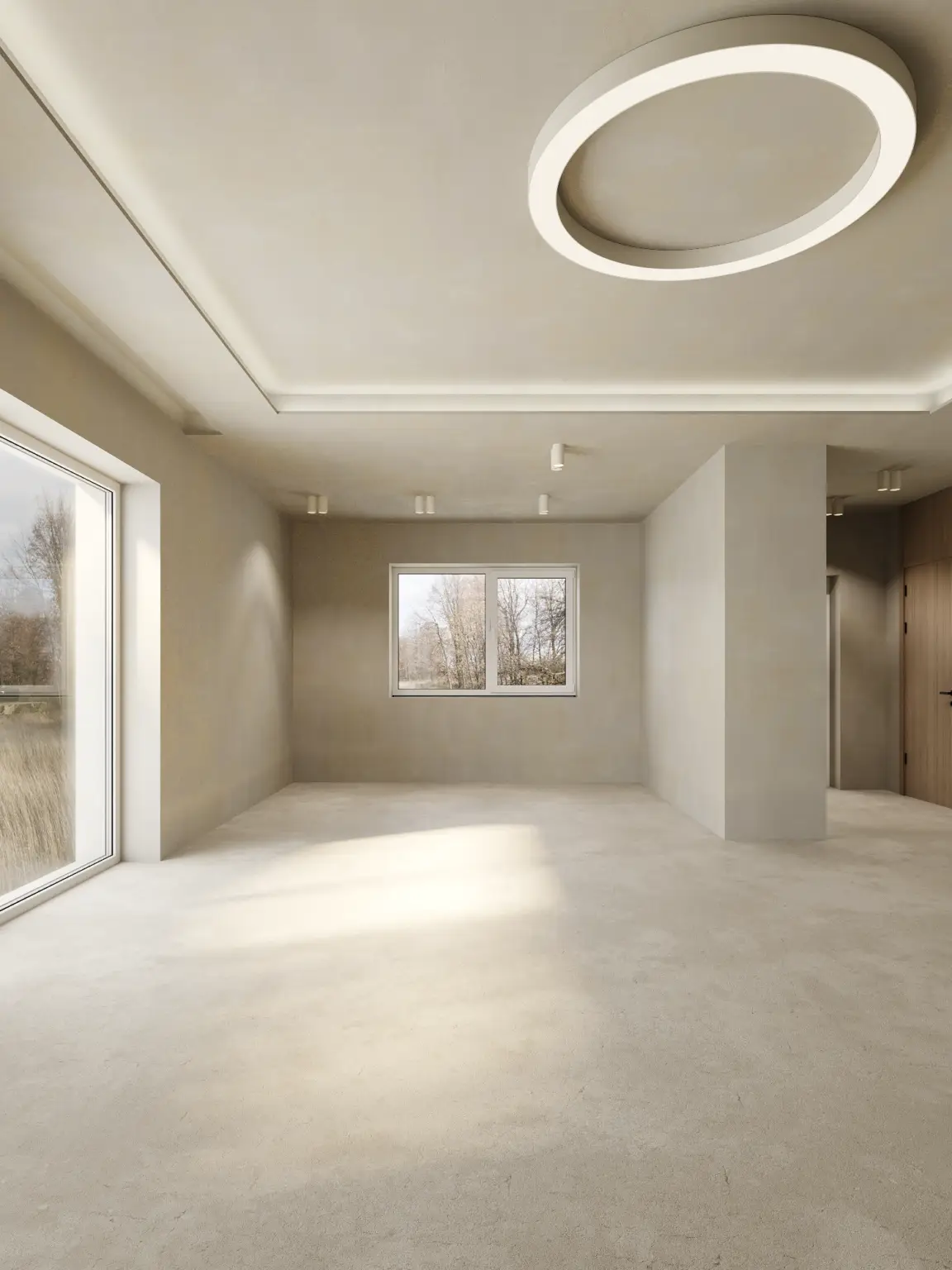
A visualization is more than just a pretty picture
An interior visualization is not just about presenting compositions or color schemes. It’s a way to feel the space—to experience it before any real furniture is placed. The hyperrealistic visualizations created in this studio capture not only form, but also atmosphere—how light falls at a certain time of day, how textures look up close, and what kind of mood is created by combinations of colors and materials.
A well-crafted 3D render reveals more than just how a space will look—it shows how it will feel. This gives us a chance to sense whether the interior will feel authentic—not just visually appealing, but aligned with the client’s lifestyle, needs, and daily rhythm.
That’s why every visualization in this studio is crafted individually—not just based on technical plans, but on the feeling of the space—its light, orientation, context, and desired emotional tone.
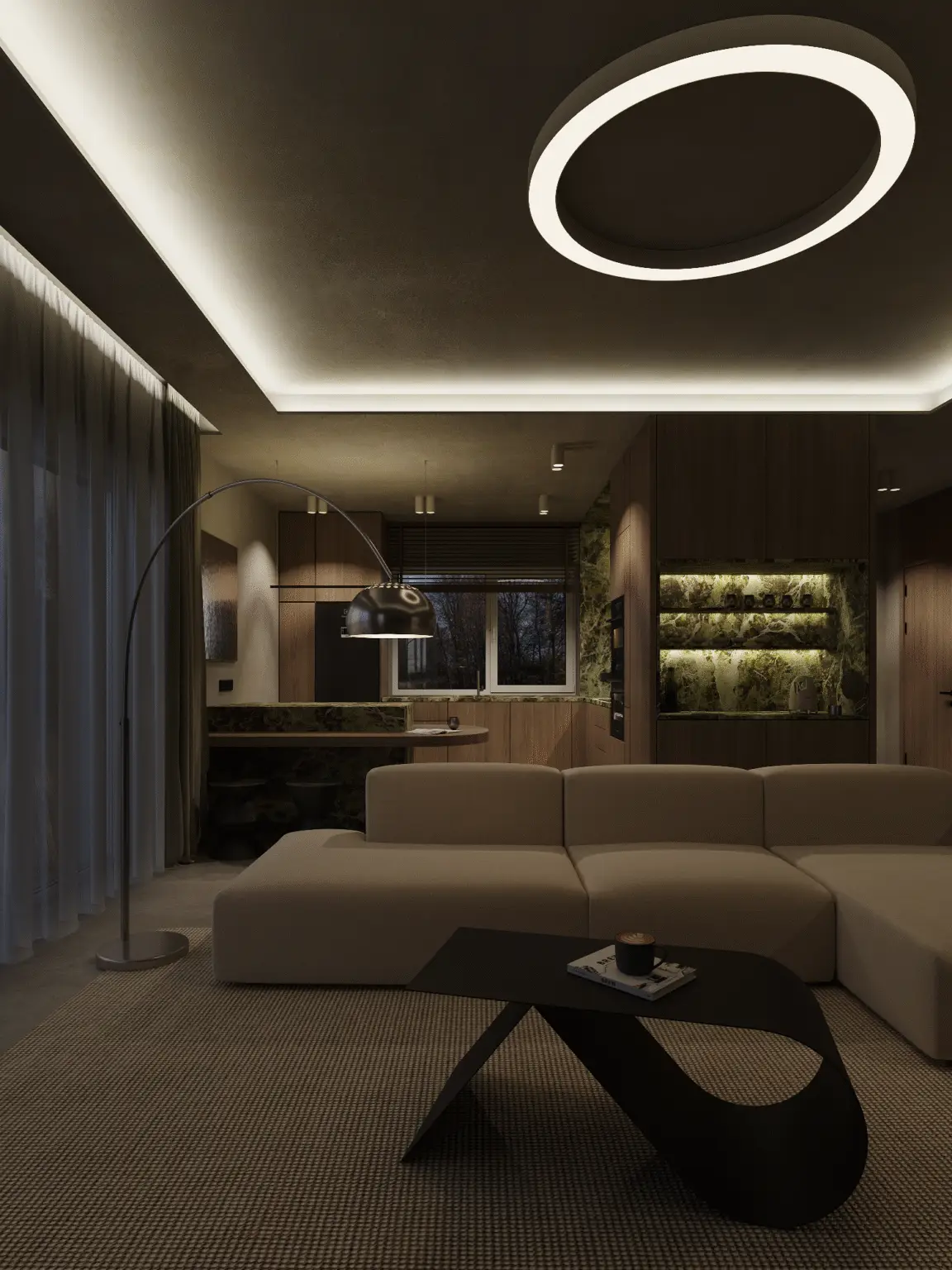
Can I order just the visualizations?
Absolutely. Interior visualizations can be ordered as a standalone service, regardless of whether you have a full interior design project or just an initial idea. This service is especially relevant for those who:
– have a floor plan but want to see how everything will actually look in real life;
– are furnishing their home on their own but lack visual clarity;
– are working with an architect or designer but would like an additional photorealistic visualization;
– are involved in real estate and want to enhance sales speed and appeal.
This studio creates high-quality, hyperrealistic visualizations. They capture both the overall design and realistic textures, lighting, and shadows. It’s an ideal tool for confident decision-making and refining your interior vision.
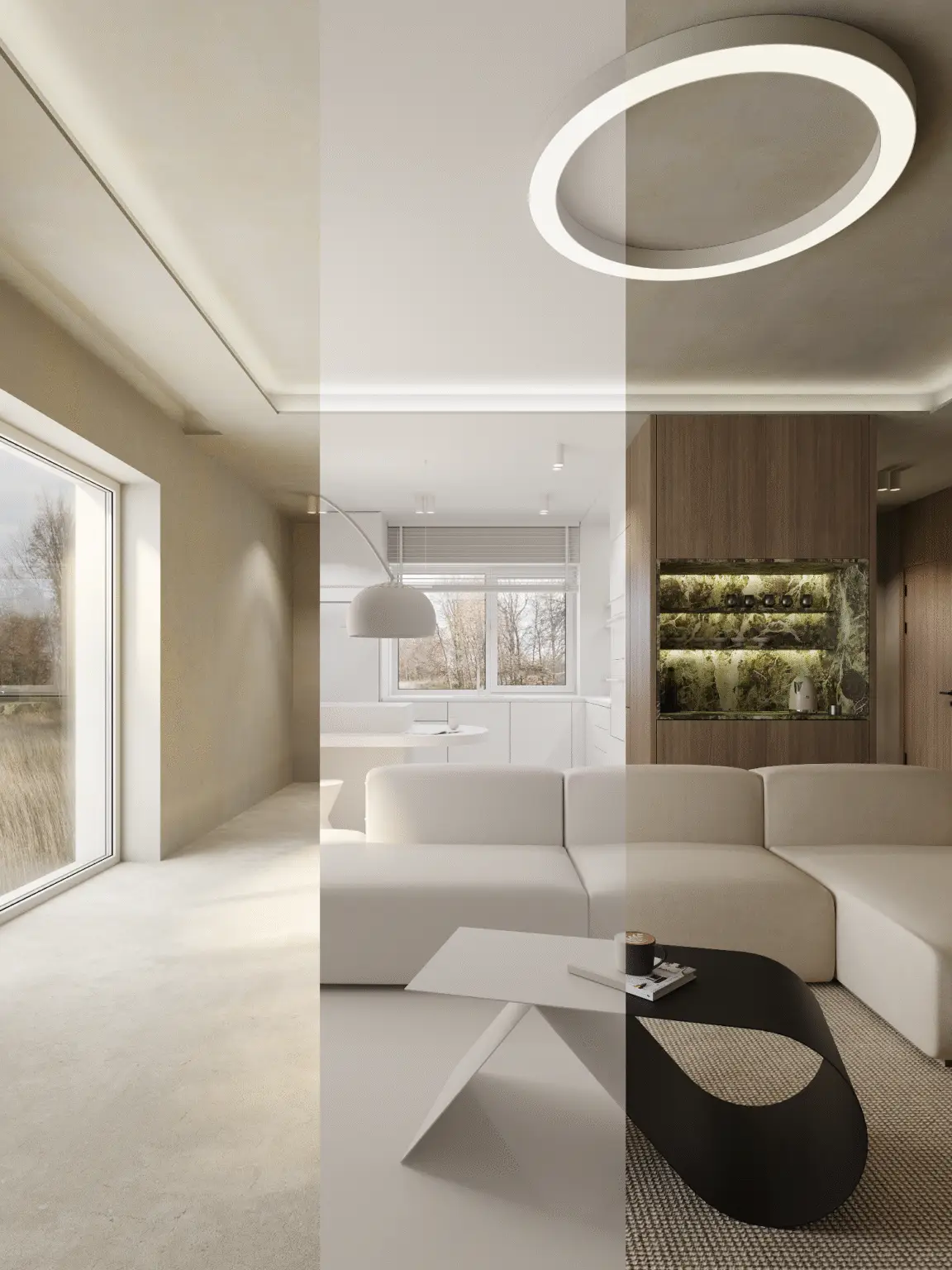
Visualizations are not just a way to imagine the result – they are part of the creative process, where the interior direction, mood, and spatial logic take shape. They help define not just the look, but the feel and logic of your interior. It clarify proportions, lighting, and spatial harmony—before any construction begins.
If you’re looking for a professional, hyperrealistic visualization that can serve as a strong foundation for your entire interior – get in touch. We’ll help you see your space before it becomes reality.
