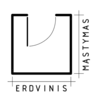Every interior design project is more than a sequence of tasks. It’s a journey where an idea takes shape and a space gains meaningful structure. This design process is born through conversation, deep listening, and collaboration – where, step by step, we create not only an aesthetic environment, but a rhythm of life. Below, you’ll find the key stages of interior creation – a clear and thoughtful structure that underpins every full-scale project, from the first thought to the final detail.
Interior Design Process – Key Stages:
1st Stage – Introduction & Needs Analysis
2nd Stage – Concept Development
3rd Stage – Interior Visualizations
4th Stage – Technical Drawings
5th Stage – Selection of Materials & Equipment
6th Stage – Custom Furniture Design
7th Stage – Interior Finishing & Styling
8th Stage – Design Supervision & Decorating
Stage 1
The first step begins with a short questionnaire submitted through the website. It helps identify what type of interior design service is being sought and outlines the scale of the planned project. Based on the responses, a tailored proposal is prepared. If the terms are suitable, we arrange an in-person meeting.
This initial conversation is not only a chance to see the space, but also to understand the client's personal connection to it. We discuss lifestyle, aesthetic preferences, daily routines, and the atmosphere they hope to achieve through design.
After the meeting, precise site measurements are taken, and a detailed design questionnaire is provided. It dives deeper into functionality, material sensitivity, and perceptions of comfort. This becomes the foundation for a design process that is personal, precise, and deeply attuned.
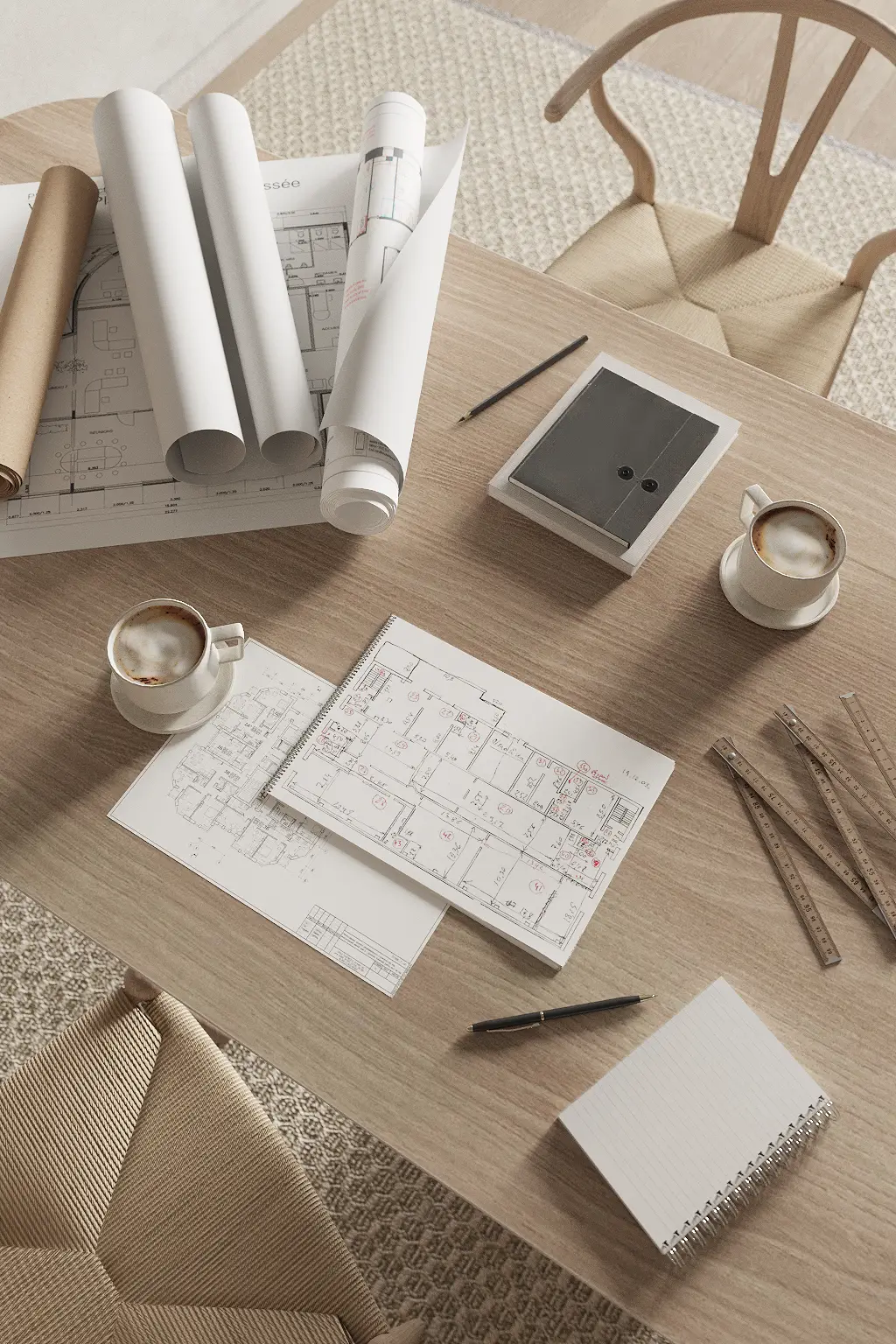
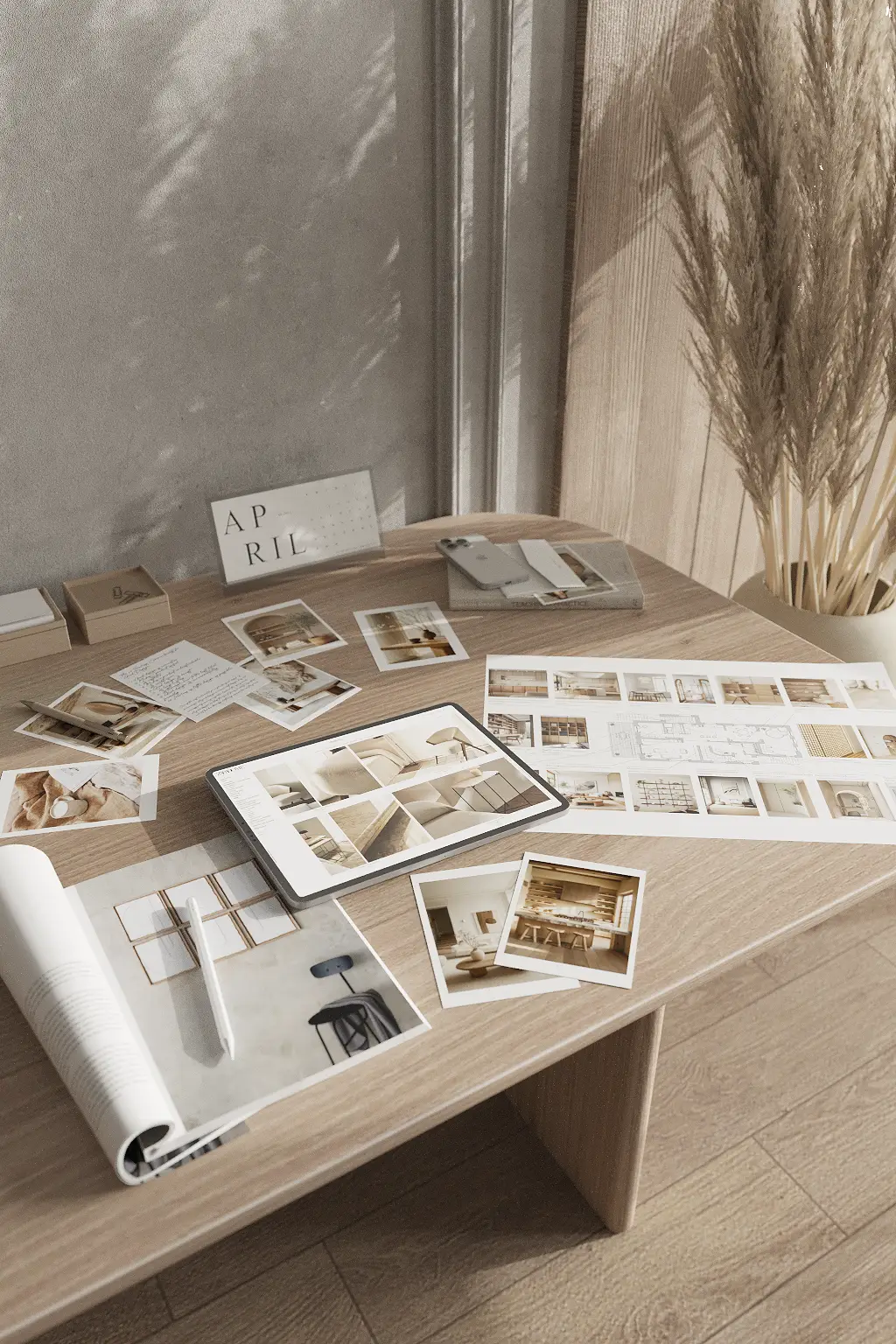
Stage 2
Once the client’s needs and the space’s potential are fully understood, we begin shaping the interior vision. The process starts with moodboards – visual collages that express the desired atmosphere, material palette, color tone, and stylistic direction. It’s a visual dialogue that helps us talk not only about taste, but also about feeling. Will the space be calm, warm, light-filled, or organic?
Based on this vision, a functional layout is developed – showing how people will move through the space, where the key furniture pieces will be placed, and how different functions will be distributed. If needed, multiple layout options are presented, and the one that best aligns with both aesthetics and lifestyle is refined.
This is the moment where form begins to serve feeling. The interior doesn’t yet have every detail, but it has direction, structure, and a foundation for creative development. It’s the phase where the vision strengthens and the next design stages begin to unfold.
Stage 3
Once the layout and direction are clearly defined, we move on to creating photorealistic 3D visualizations. This is the stage where the vision takes tangible shape – showing exactly how the space will look in reality.
These visuals become the core of the entire design. They help make precise decisions about color tones, proportions, lighting solutions, furniture choices, and overall spatial flow. Through visualization, we determine whether a single pendant light is enough for a space, or if a soft LED strip along the ceiling perimeter would enhance it. Should the color feel warmer? Should the texture be more pronounced? These questions are answered visually – in a way that floor plans alone cannot provide.
The 3D renders then become the reference point for all technical drawings to follow. That’s why this phase is not only vital for aesthetics, but also for accuracy throughout the entire design process.
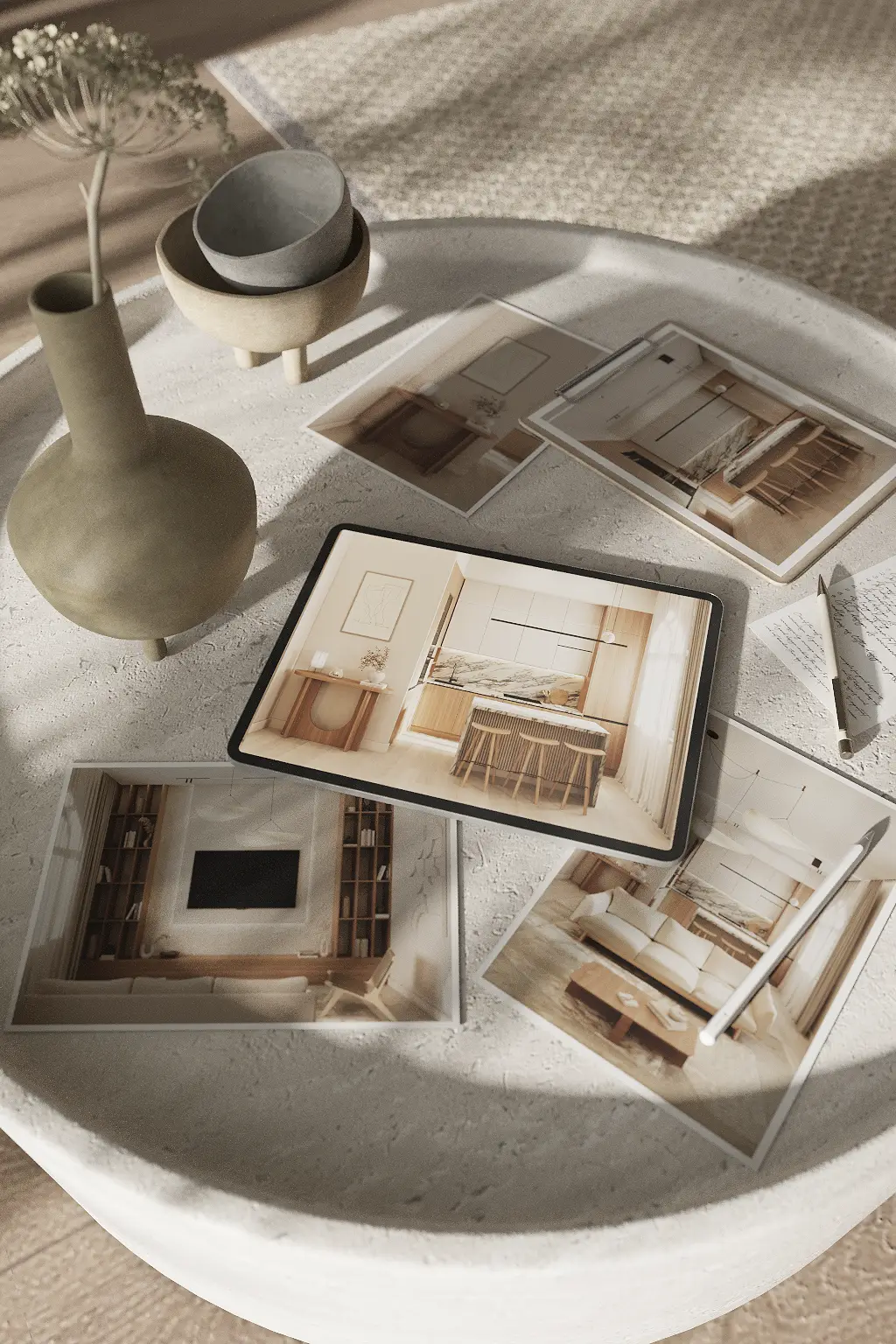
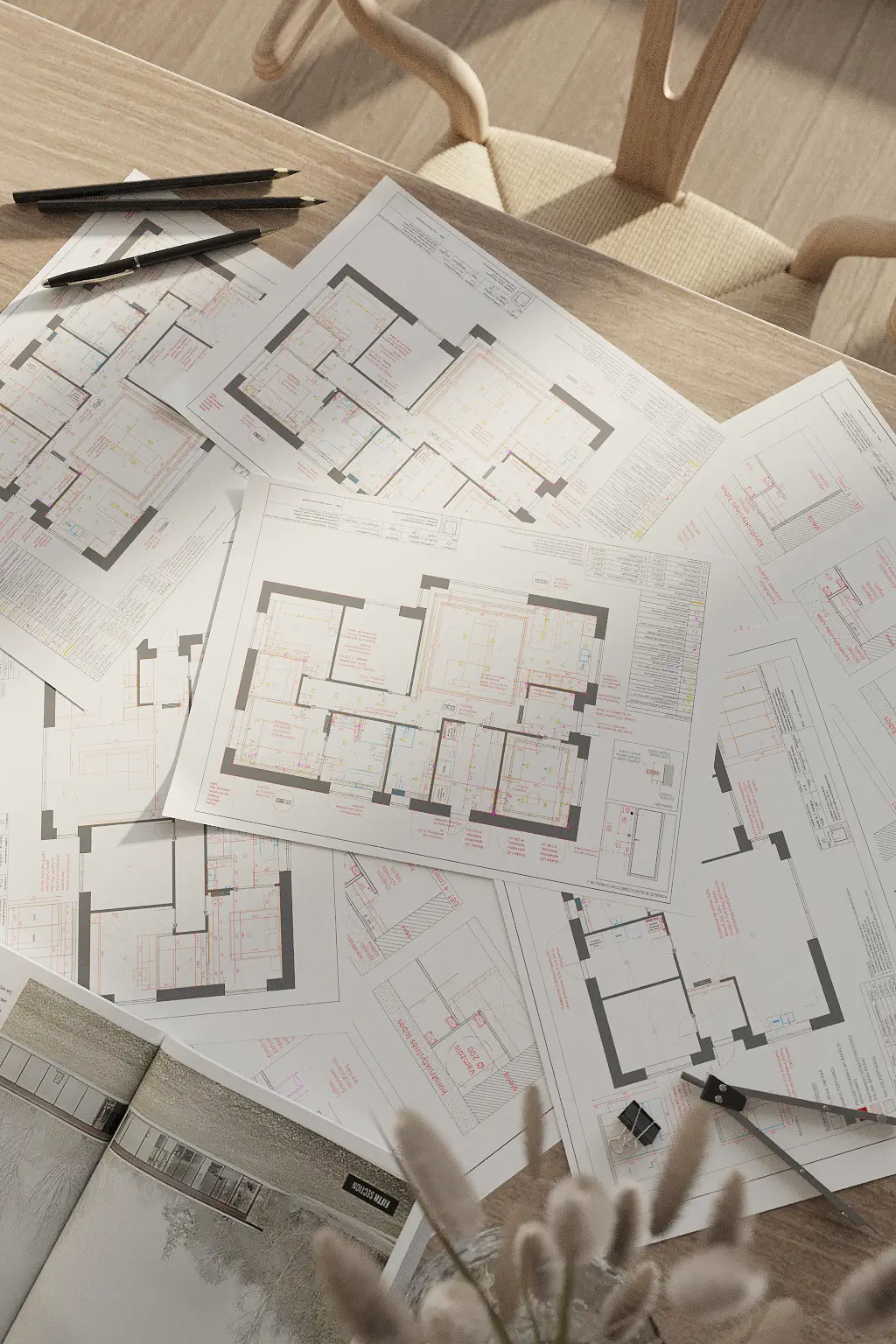
Stage 4
Once the interior vision has been clearly defined, the process transitions into technical planning. In this phase, creative ideas are transformed into precise, executable drawings. Everything that was previously felt and visualized now becomes structured into dimensions, lines, and construction-ready documentation. This is one of the most essential stages – where vision becomes a technical plan. The technical project acts as the working foundation for contractors, manufacturers, and all other specialists involved.
The following drawings are prepared:
This stage is the backbone of the project. It provides clarity for all participants, ensures accurate execution, and eliminates guesswork – allowing the final result to be exactly as planned, without improvisation.
Stage 5
Once the technical drawings are complete, we move on to selecting key finishes and equipment. This is the stage where design starts to take physical form – through surface textures, color palettes, and the tone of lighting. Every choice is made not only for aesthetic harmony, but also for functionality, durability, and alignment with the overall design vision.
The following materials and products are selected:
- Flooring materials
- Tiles and grout combinations
- Lighting fixtures
- Plumbing fixtures
- Interior door models
- Baseboards and trims
- Electrical outlets and switches
- Wall paint and surface finishes
- Decorative covers for ventilation and air conditioning systems
All selections are coordinated with the technical drawings and 3D visualizations, ensuring that nothing is left to chance. This phase establishes a strong aesthetic and technical foundation for the final stages of the project.
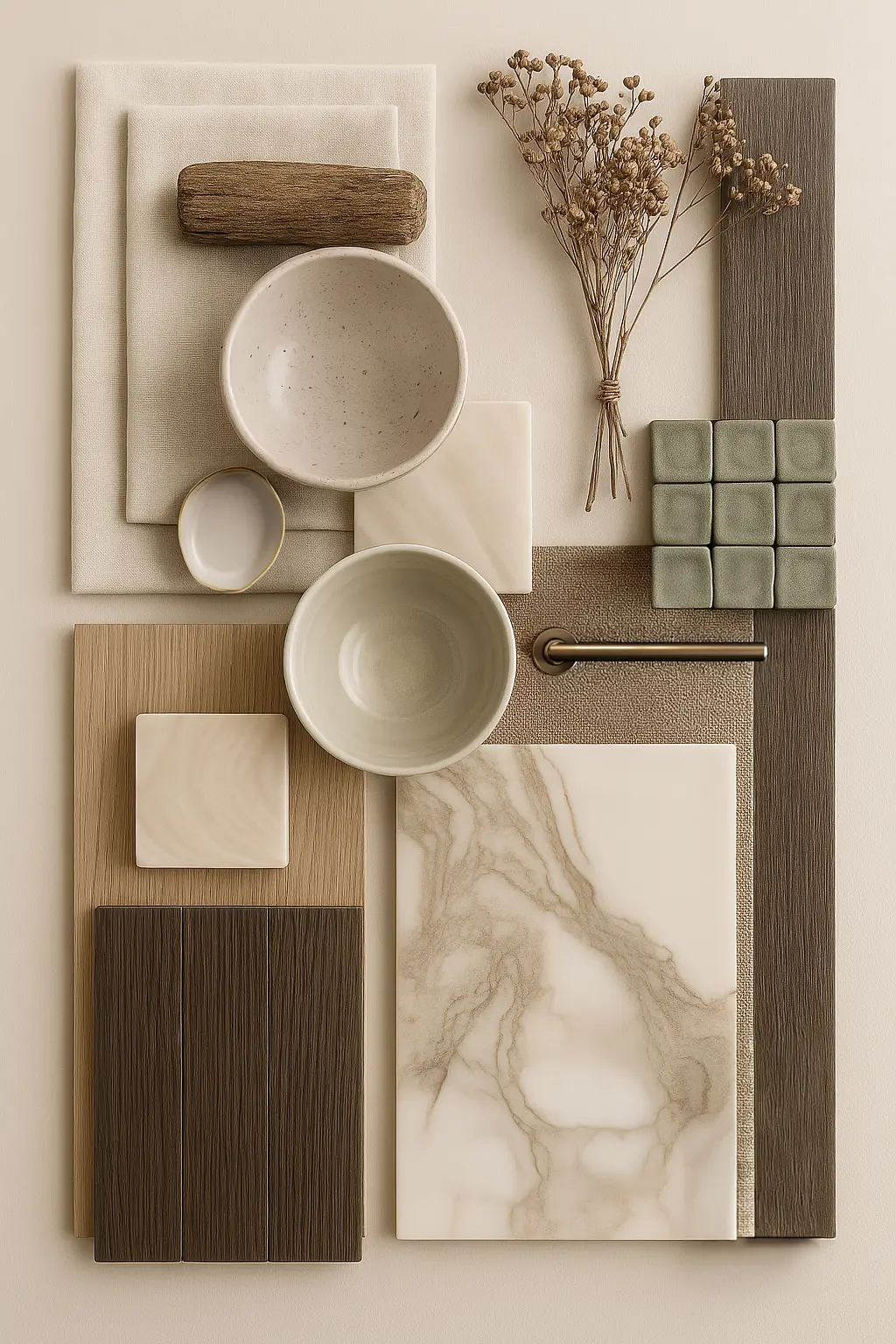
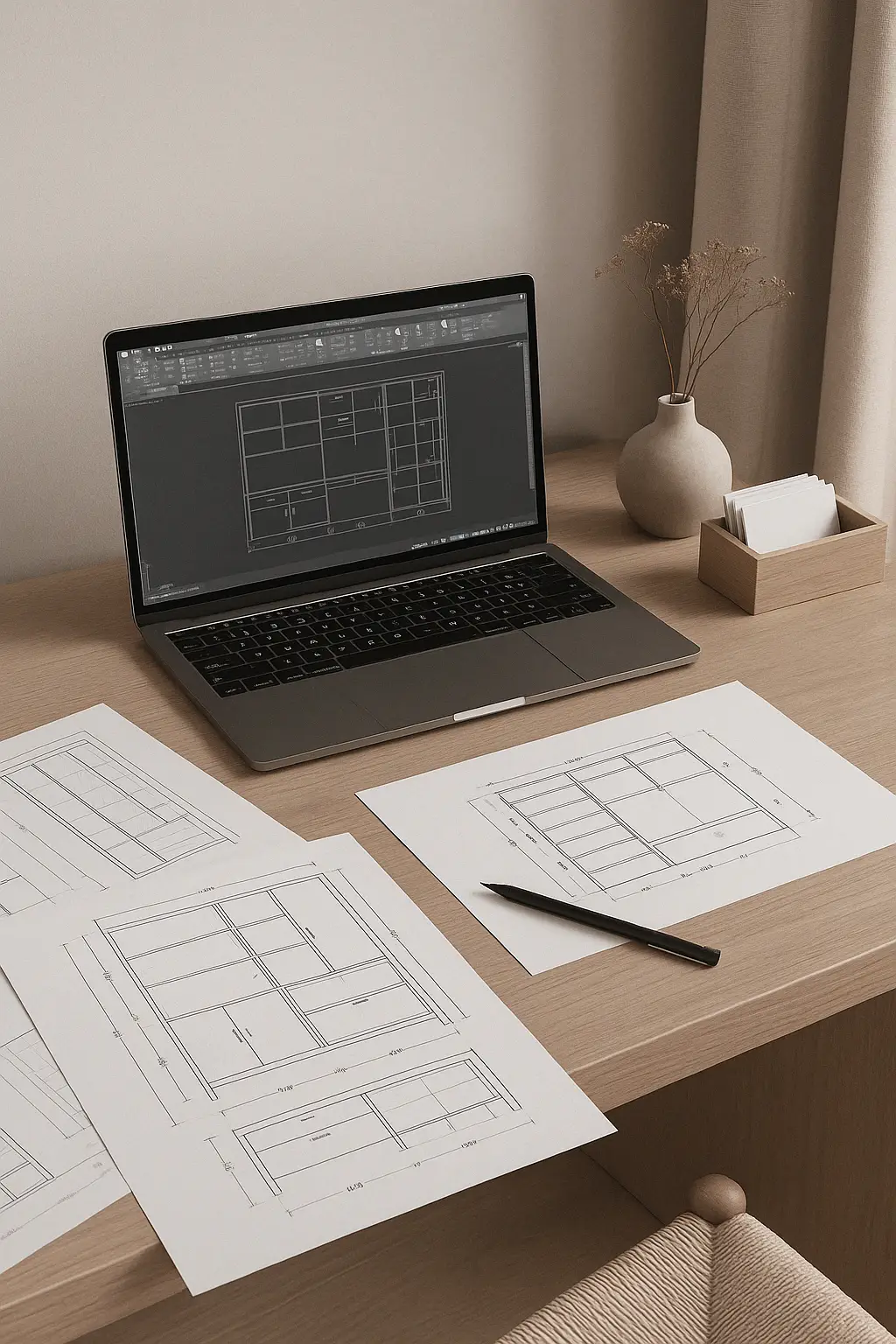
Stage 6
Once the spatial layout and surface materials are finalized, we begin designing furniture pieces that require custom solutions. These include kitchens, bathroom cabinetry, wardrobes, walk-in closets, or other built-in elements that must reflect the overall aesthetic while responding to daily functional needs.
Each design is tailored to fit specific habits, ergonomics, and spatial limitations. We consider everything – from door opening directions to integrated lighting inside the wardrobe. Every detail is intentional, ensuring that the furniture not only complements the interior, but actively supports the rhythm of everyday life.
This is the stage where function and form merge with precision – thoughtfully, comfortably, and with lasting value.
Stage 7
Once the core decisions have been made, attention shifts to the finishing elements that complete the space.
In harmony with the overall concept, the following elements are selected:
- Freestanding furniture
- Additional lighting fixtures
- Curtains and window treatments
- Rugs and carpets
- Decorative objects, art pieces, and mirrors
Every item is chosen in alignment with the established style and spatial proportions. A curtain or rug is never “just” a detail – it’s a final brushstroke that brings the entire vision to life.
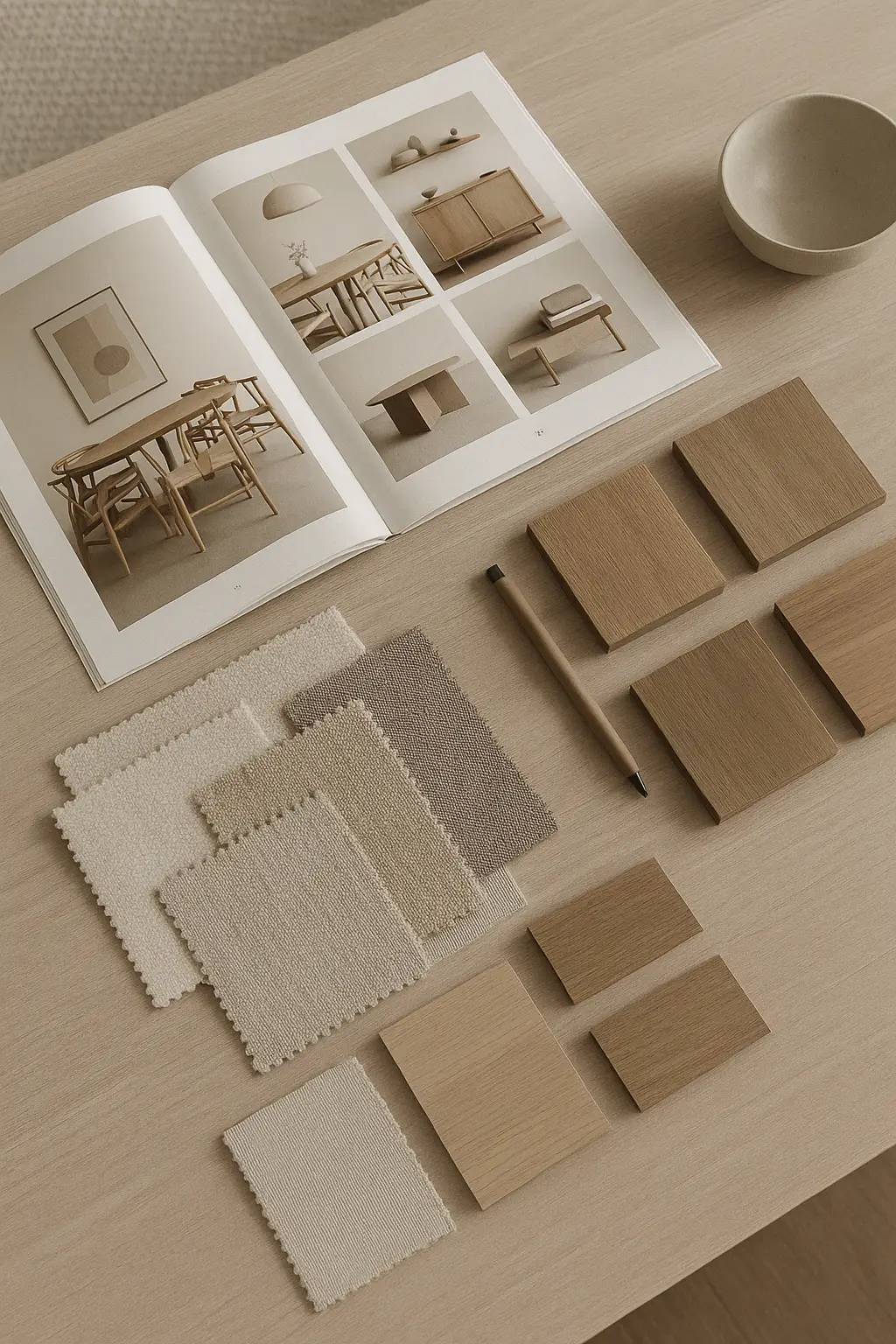
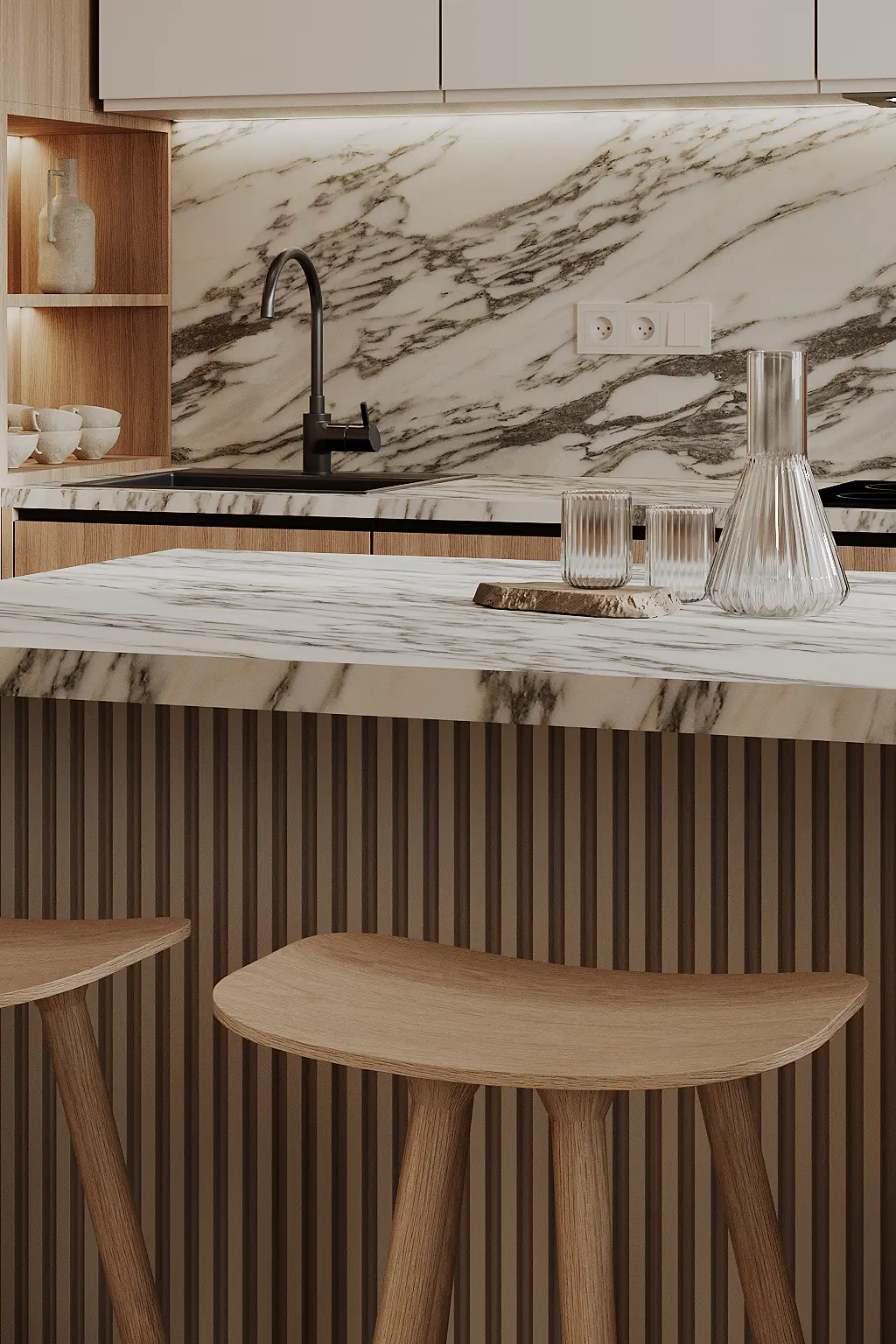
Stage 8
As the project begins to take physical shape, it’s crucial to ensure everything is executed exactly as planned. Design supervision helps maintain quality, coherence, and the purity of the design intent.
Depending on the project’s needs, site visits (up to 10 throughout implementation) are scheduled. Direct communication with the project manager and contractors – including electrical, plumbing, and ventilation specialists – ensures that questions are addressed, drawings are interpreted correctly, and the execution aligns with the design. It’s a professional accompaniment from the first pencil line to the final light fixture.
Once construction is complete, the final and essential step begins – finishing the space. Furniture is placed, decor accents are arranged, curtains are hung, and a sense of warmth is brought in to complete the story of the interior.
All project materials – from drawings to material specifications – are delivered in a finalized project handover file. And if agreed in advance, a professional photoshoot is arranged to capture the essence of the finished space: the light, mood, and atmosphere brought to life. It’s the final step of the entire design journey – thoughtful, cohesive, and complete.
FAQ
Lorem ipsum dolor sit amet, consectetur adipisicing elit. Optio, neque qui velit. Magni dolorum quidem ipsam eligendi, totam, facilis laudantium cum accusamus ullam voluptatibus commodi numquam, error, est. Ea, consequatur.
Lorem ipsum dolor sit amet, consectetur adipisicing elit. Optio, neque qui velit. Magni dolorum quidem ipsam eligendi, totam, facilis laudantium cum accusamus ullam voluptatibus commodi numquam, error, est. Ea, consequatur.
Lorem ipsum dolor sit amet, consectetur adipisicing elit. Optio, neque qui velit. Magni dolorum quidem ipsam eligendi, totam, facilis laudantium cum accusamus ullam voluptatibus commodi numquam, error, est. Ea, consequatur.
Lorem ipsum dolor sit amet, consectetur adipisicing elit. Optio, neque qui velit. Magni dolorum quidem ipsam eligendi, totam, facilis laudantium cum accusamus ullam voluptatibus commodi numquam, error, est. Ea, consequatur.
Lorem ipsum dolor sit amet, consectetur adipisicing elit. Optio, neque qui velit. Magni dolorum quidem ipsam eligendi, totam, facilis laudantium cum accusamus ullam voluptatibus commodi numquam, error, est. Ea, consequatur.
