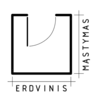Interior Design
Interior design is more than aesthetics. It’s a thoughtful process that helps shape spaces that are functional, beautiful, and harmoniously balanced. To make your choice simple and clear, we’ve created six interior design service packages – ranging from stylistic direction and 3D visualizations to full project development with design supervision. Explore the options below and find the one that fits your needs best!
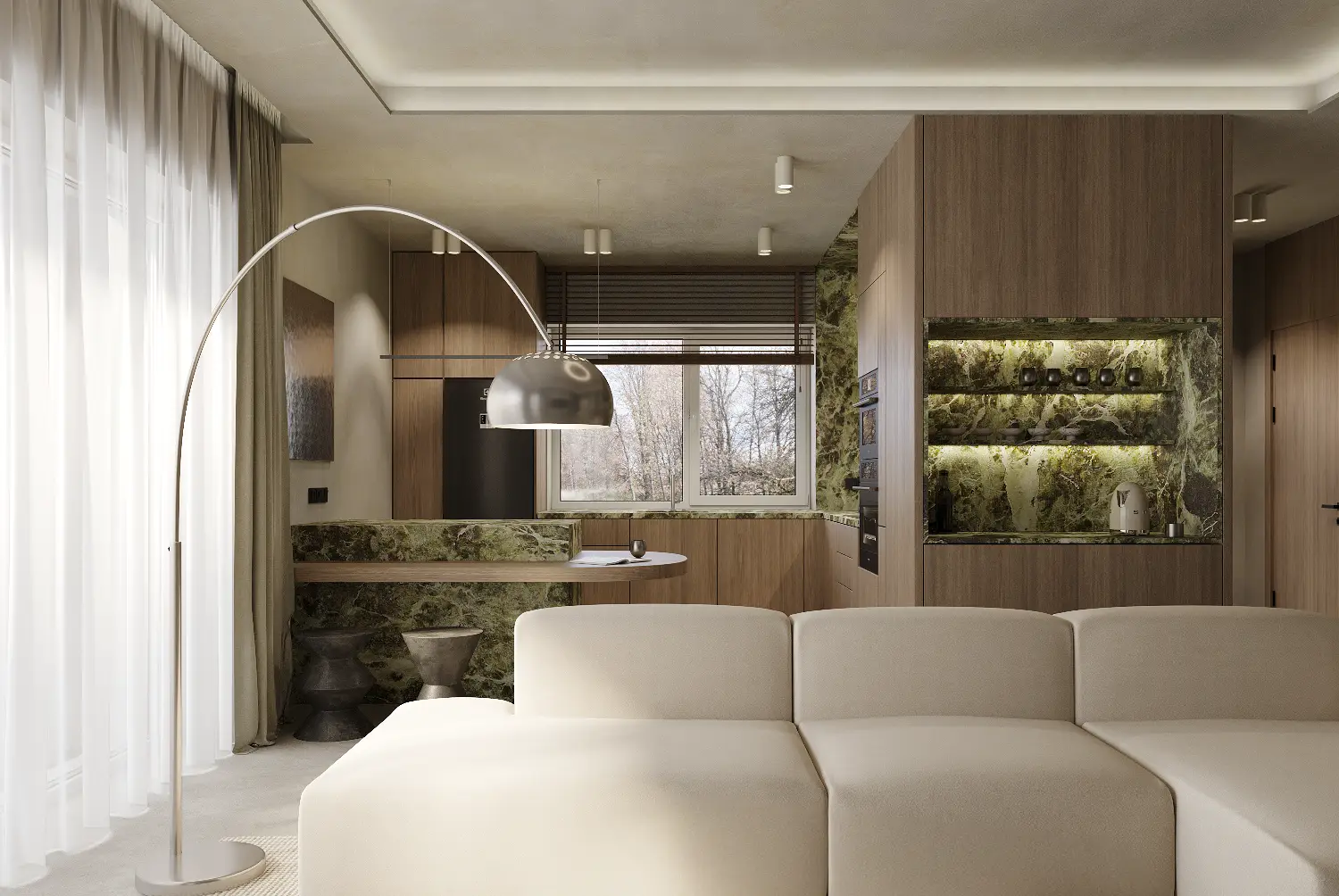
1 | Interior Concept Development
When you’re unsure where to begin but want a clear sense of direction. This service helps shape a cohesive interior style by aligning colors, textures, and furniture to create a space that feels both harmonious and functional.
What’s included?
- Moodboards and collages – style direction, color and texture combinations
- Furniture and décor suggestions with several stylistic options
- Shopping links for recommended items
Who is it for?
- For those who want a clear interior vision
- For those planning to furnish a space on their own but need stylistic guidance
Result – a clear and inspiring interior vision that helps you create a cohesive, well-balanced space.
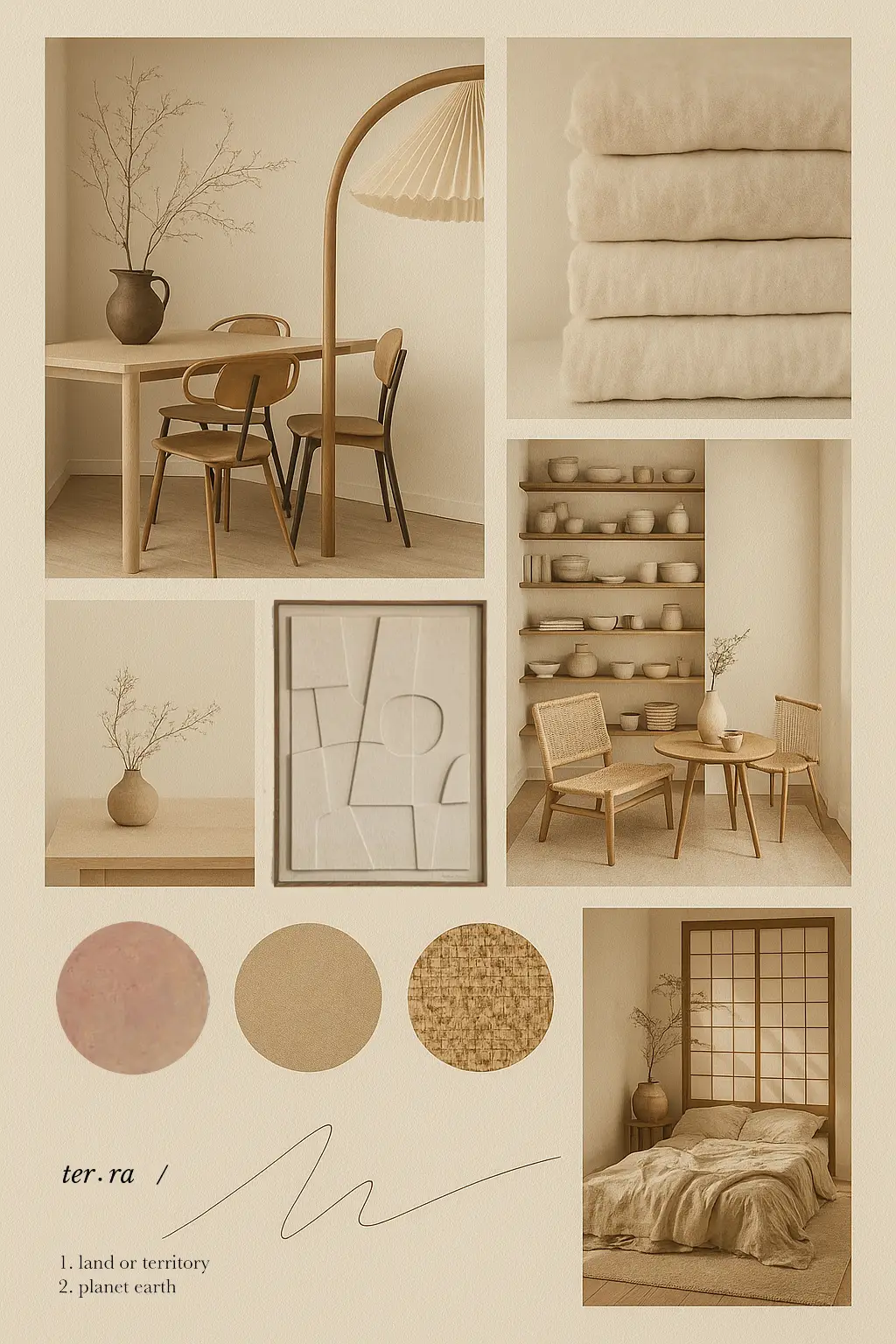
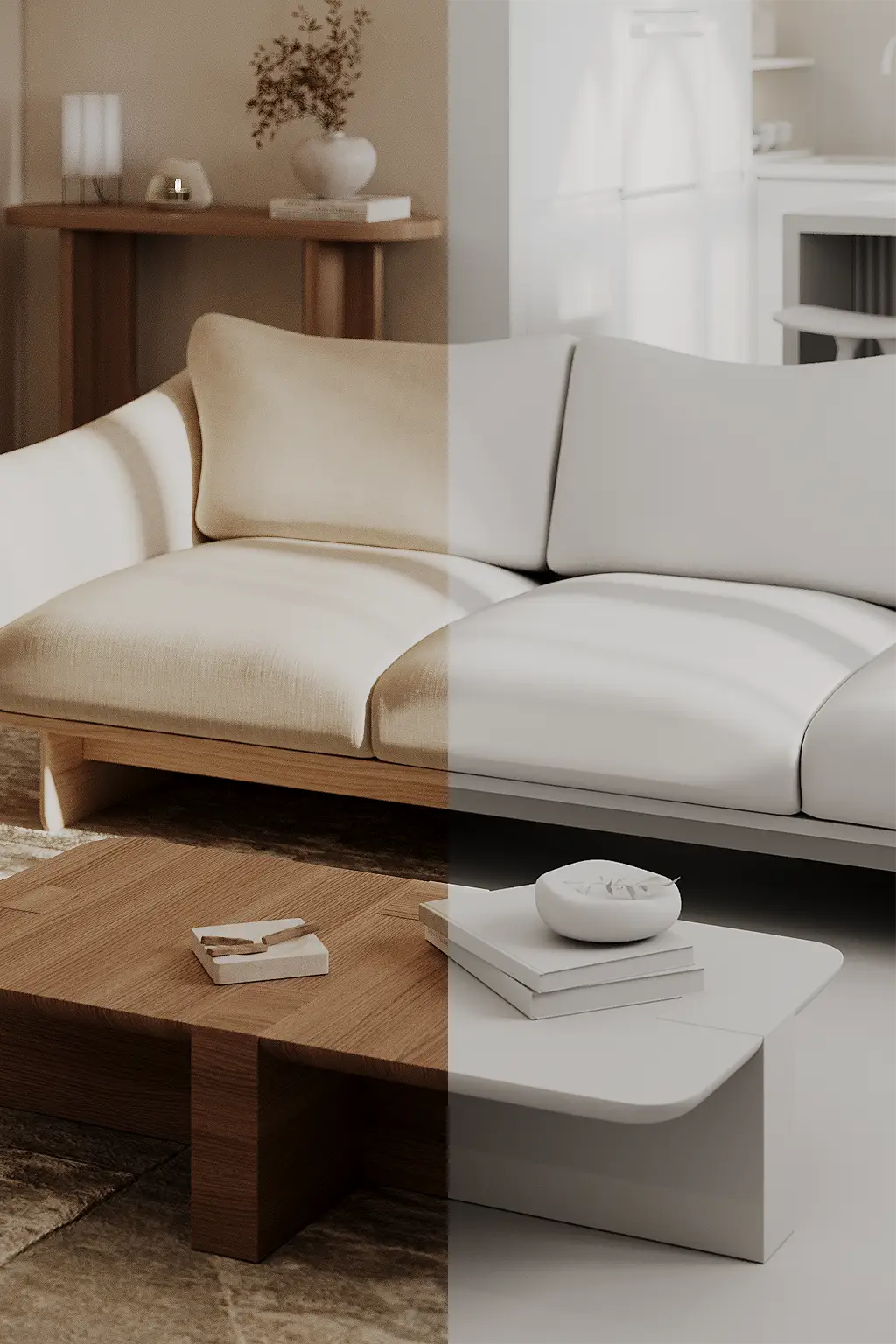
2 | Interior Concept with 3D Visualizations
When you need more than just an idea – you want a clear, visual representation of your future space. This service shapes the interior styling direction and transforms it into detailed, photorealistic 3D visualizations. It includes planning colors, materials, furniture layout, lighting, and proportions. While this service doesn’t provide technical drawings for execution, it offers a strong foundation for confident decision-making and planning.
What’s included?
- On-site measurements (if no accurate plan is available)
- Moodboards and collages – style concepts, color and texture palettes
- Functional layout – multiple furniture arrangement options based on your needs
- 3D visualizations – a full visual concept of the space with thoughtful solutions
Who is it for?
- For those who want to clearly see what their future interior will look like and avoid unplanned decisions
- For those furnishing on their own but need a cohesive and complete vision
Result – a refined interior concept, clearly presented through photorealistic visuals and ready to guide your next steps.
3 | Technical Interior Design Package
When you don’t need styling or visual concepts – just clear technical drawings for execution. This service is focused strictly on function and precision, based on your existing vision or instructions. It does not include interior concepts or visualizations. The result is a complete technical plan set to ensure smooth construction and installation work.
What’s included?
- On-site measurements
- Functional layout planning – furniture arrangement based on needs and ergonomics
- Technical drawings:
- Construction plan (demolished/new partitions)
- Plumbing layout
- Electrical layout (sockets, outlets)
- Lighting plan (switches, fixture types)
- Ceiling plan (heights, niches, detailing)
Who is it for?
- For those who already have a clear vision but need technical plans to implement it accurately
- For clients working with contractors who need precise, professional working drawings
Result – a fully detailed technical design package that enables flawless execution of your vision, without any creative development.
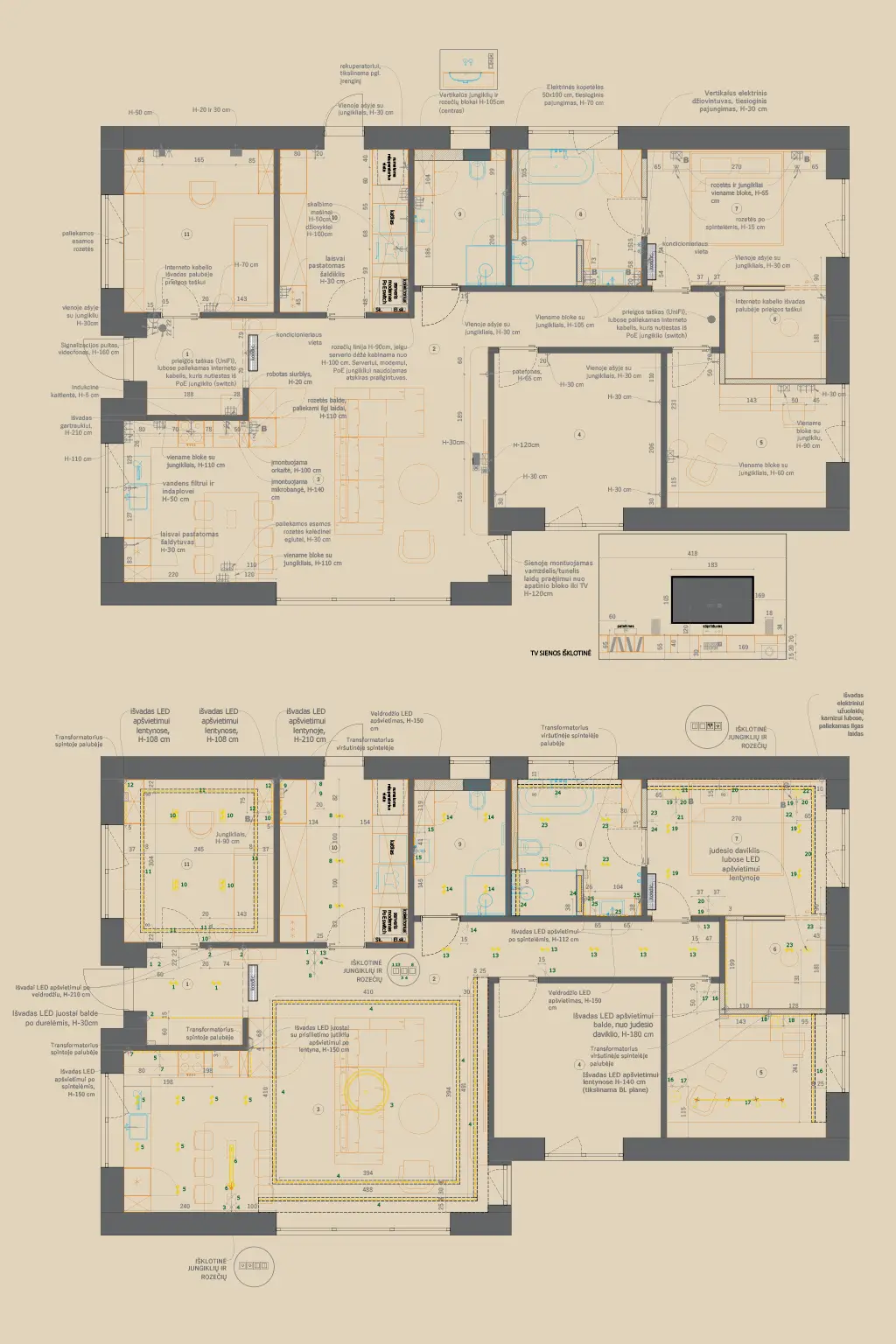
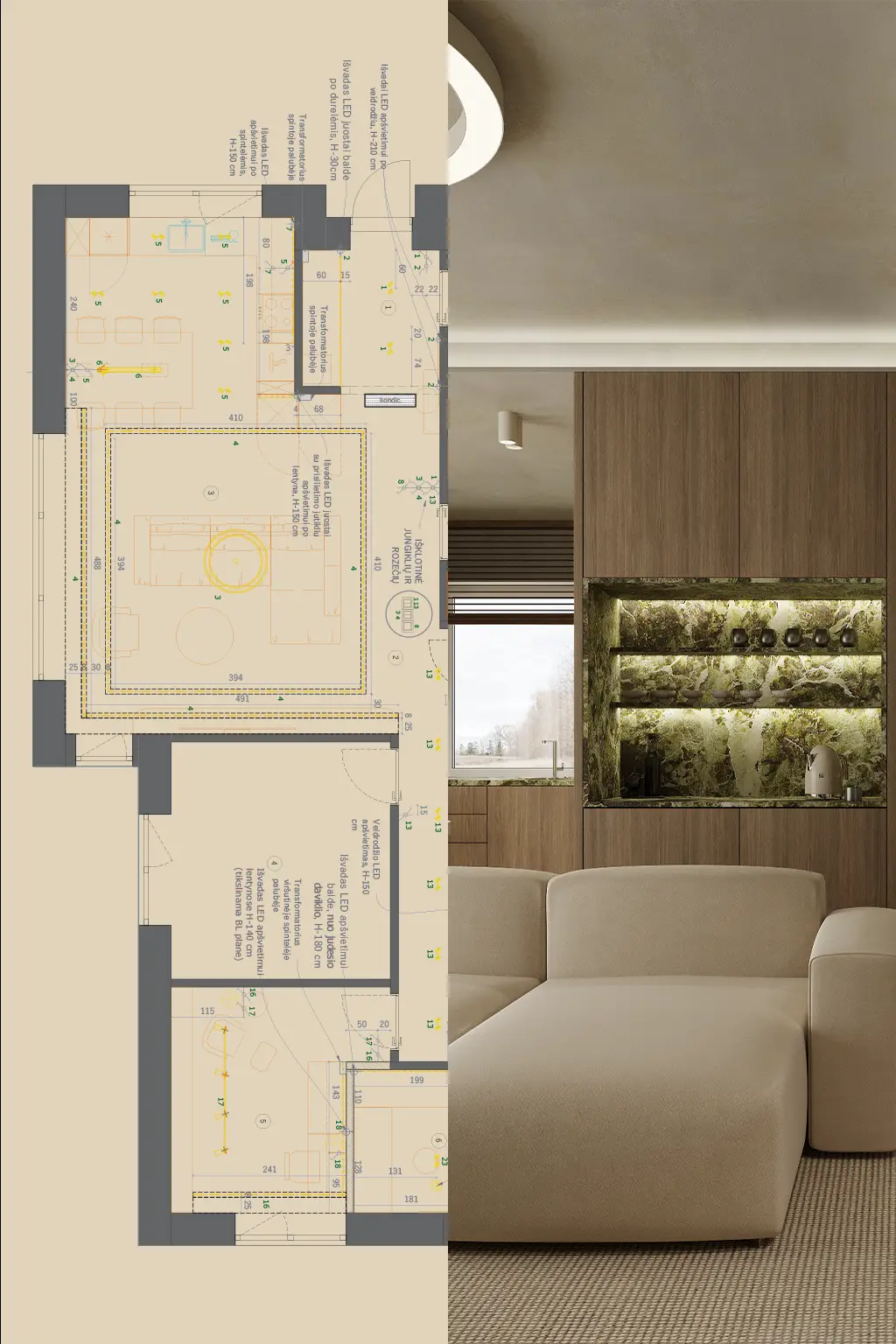
4 | Interior Concept + Technical Design Package
When you want both a clear design vision and all the plans needed to confidently bring it to life. This package combines everything necessary for smooth execution – from styling and 3D visualizations to technical drawings and material specifications. It gives you a solid foundation, a clear picture of the final result, and the tools to make the remaining decisions independently.
What’s included?
- On-site measurements
- Moodboards and collages – style direction, color and texture palettes
- Functional layout planning – multiple furniture arrangement options
- 3D visualizations – detailed and clear vision of your space
- Technical drawings:
- Construction plan (demolished/new partitions)
- Plumbing layout
- Electrical layout (sockets, outlets)
- Lighting plan (switches, fixtures)
- Ceiling plan (heights, niches, detailing)
- Floor finishes plan
- Wall finishes plan
- Tiling layouts (for bathrooms)
- Finish material selection: flooring, wall finishes, tiles
Who is it for?
- For those who want a cohesive design vision and all necessary plans but intend to manage the implementation themselves
- For those seeking a strong foundation to carry out the project in their own time and on their own terms
Result – a well-coordinated interior vision with technical grounding, enabling you to confidently implement your design with everything you need in hand.
5 | Full Interior Design Project
When you want it all – a clear vision, precise plans, materials, and furniture solutions – so implementation runs smoothly and without stress. This is a complete interior design package that covers every step, from concept to final detail. Everything is planned so you can carry out the project independently, equipped with clear solutions and a full list of materials.
What’s included?
- On-site measurements
- Moodboards and collages – style direction, color and texture palettes
- Functional layout – multiple furniture arrangement options
- 3D visualizations – a clear and detailed vision of your interior
- Technical drawings:
- Construction plan (demolished/new partitions)
- Plumbing layout
- Electrical layout (sockets, outlets)
- Lighting plan (switches, fixtures)
- Ceiling plan (heights, niches, detailing)
- Floor finishes plan
- Wall finishes plan
- Tiling layouts (for bathrooms)
- Material and equipment selection: flooring, wall finishes, tiles, sanitary ware, lighting fixtures, switches, door models, skirting boards, curtains, blinds, rugs, selected furniture
- Custom furniture design: kitchen, bathroom furniture, wardrobes, and other bespoke pieces
Who is it for?
- For those who want a fully completed design project ready for independent implementation
- For those who value structure and clarity, where everything is planned down to the finest detail
Result – a fully developed interior design project, ready for independent execution, with every decision documented in one place.
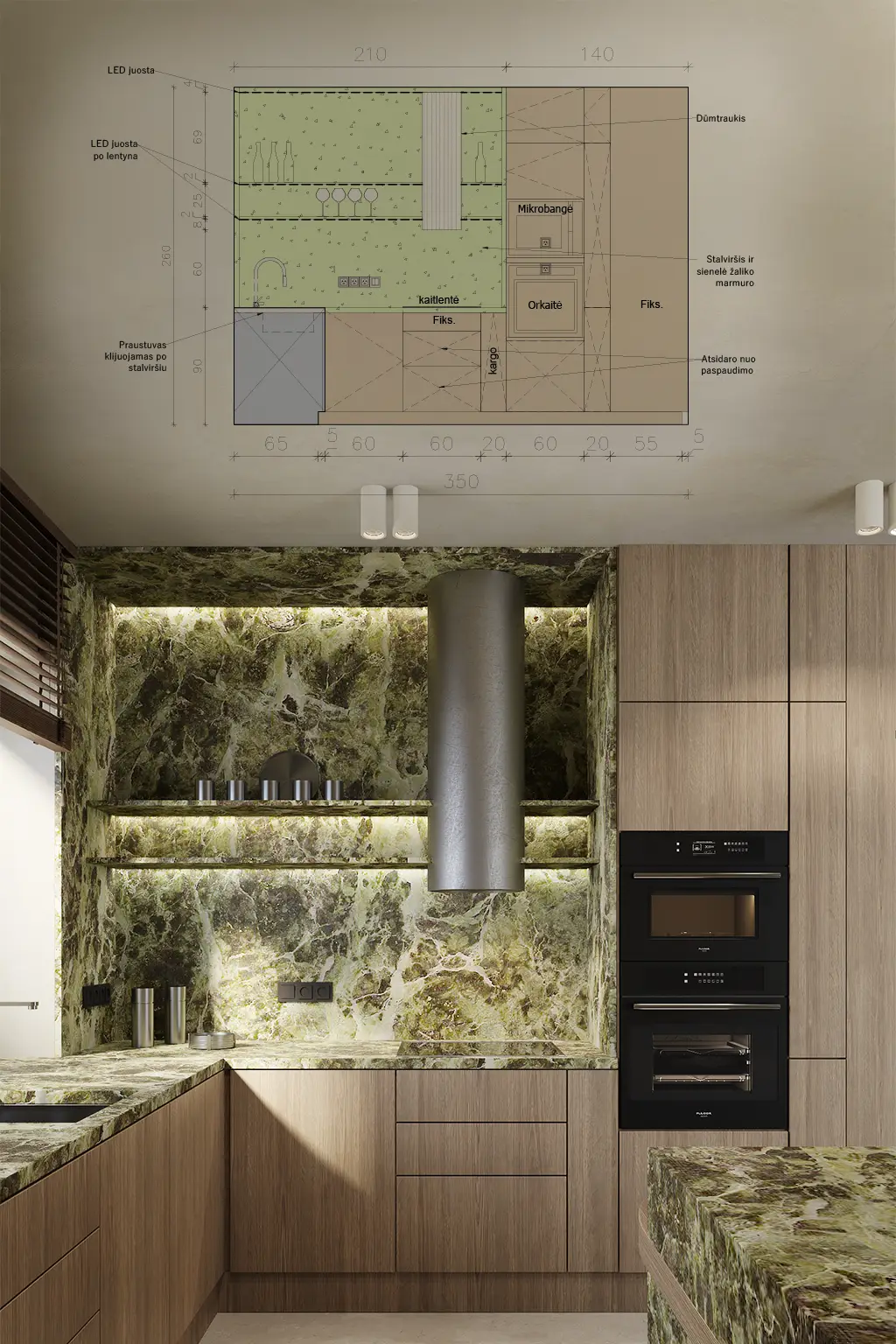
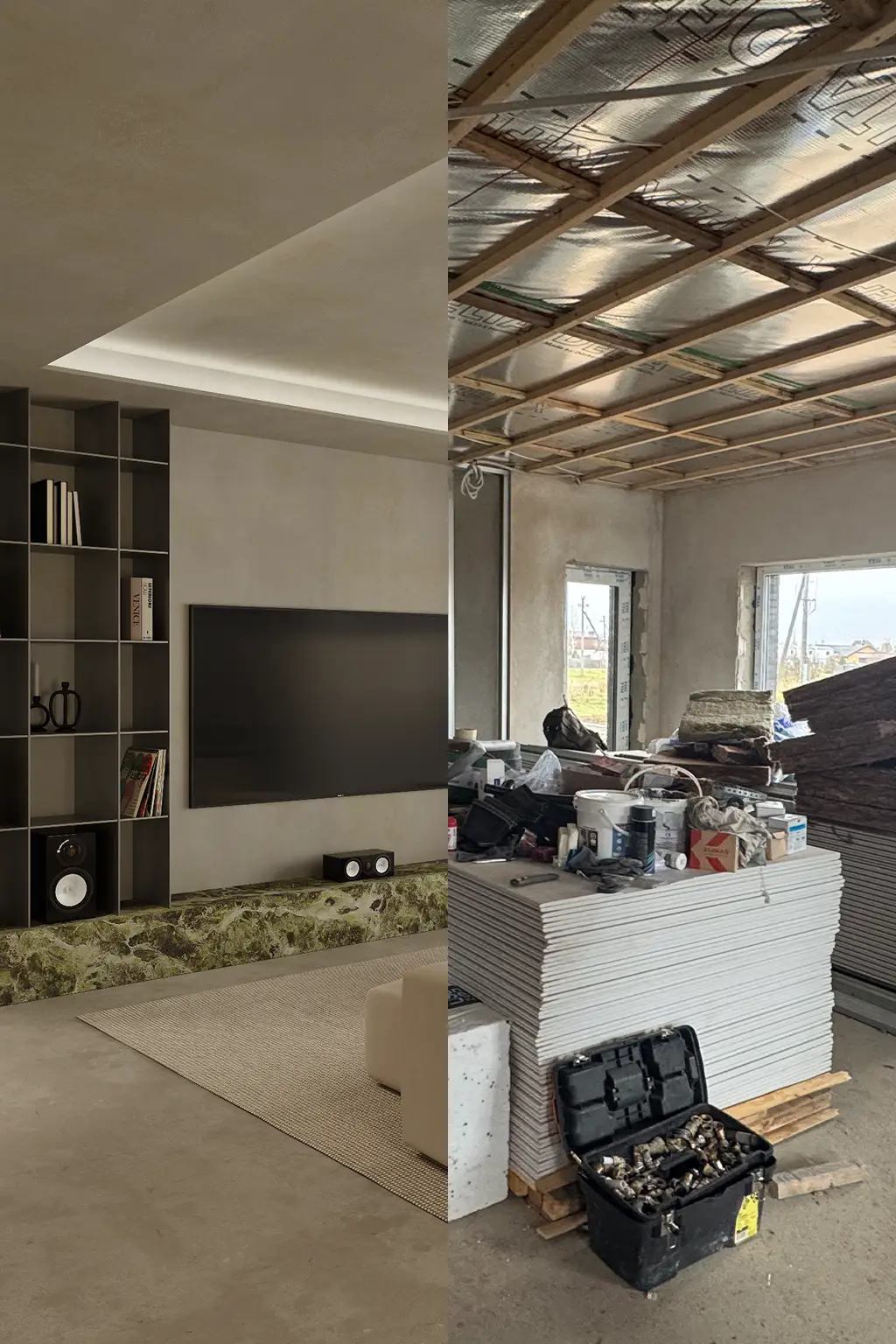
6 | Worry-Free Interior Design: Full Project with Supervision
When you want everything not only thoughtfully planned, but also precisely executed – with professional support throughout the entire process. This package is for those who value peace of mind and convenience. It includes the full content of a complete interior design project, along with designer supervision during implementation, collaboration with contractors, and ongoing aesthetic direction. As a bonus – decorating service is included at the final stage.
What’s included?
- On-site measurements
- Moodboards and collages – search for style, colors, and textures
- Functional layout – several furniture arrangement options
- 3D visualizations – a clear and detailed vision of your space
- Technical drawings:
- Construction plan (demolished/new partitions)
- Plumbing layout
- Electrical layout (sockets, outlets)
- Lighting plan (switches, fixture types)
- Ceiling plan (heights, niches, detailing)
- Floor finishes plan
- Wall finishes plan
- Tiling layouts
- Material and equipment selection: flooring, wall finishes, tiles, plumbing fixtures, lighting, switches, doors, skirting boards, curtains, blinds, rugs, and selected furniture
- Custom furniture design: kitchen, bathroom units, wardrobes, and bespoke furniture
- Author supervision: coordinating decisions with contractors, resolving technical questions
- Implementation support – ongoing consultations or adjustments if needed
- Decorating: included as a complimentary finishing touch – final space styling with accessories, artwork, textiles, and small elements that complete the atmosphere
Who is it for?
- For those who want the entire process – from idea to execution – to flow smoothly and stress-free
- For those who want a space that’s not only functional, but also beautifully styled – without having to manage the details themselves
Result – a fully realized interior, complete with everything you need – from technical plans to the final decorative touches.
FAQ
Lorem ipsum dolor sit amet, consectetur adipisicing elit. Optio, neque qui velit. Magni dolorum quidem ipsam eligendi, totam, facilis laudantium cum accusamus ullam voluptatibus commodi numquam, error, est. Ea, consequatur.
Lorem ipsum dolor sit amet, consectetur adipisicing elit. Optio, neque qui velit. Magni dolorum quidem ipsam eligendi, totam, facilis laudantium cum accusamus ullam voluptatibus commodi numquam, error, est. Ea, consequatur.
Lorem ipsum dolor sit amet, consectetur adipisicing elit. Optio, neque qui velit. Magni dolorum quidem ipsam eligendi, totam, facilis laudantium cum accusamus ullam voluptatibus commodi numquam, error, est. Ea, consequatur.
