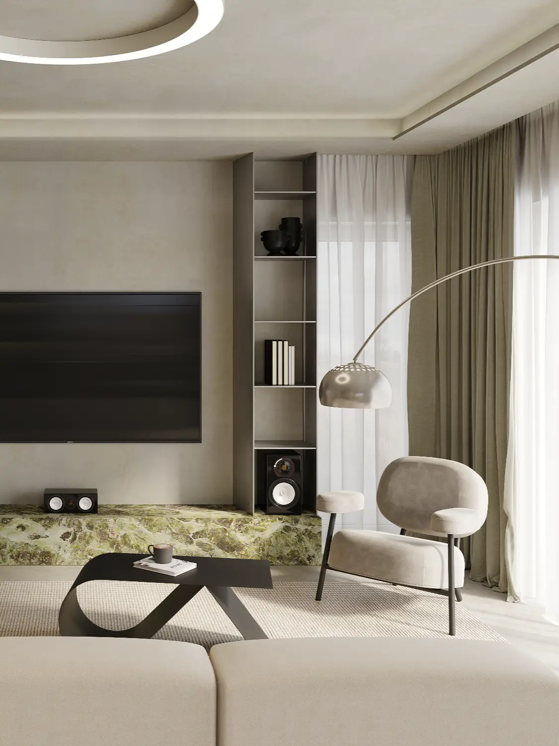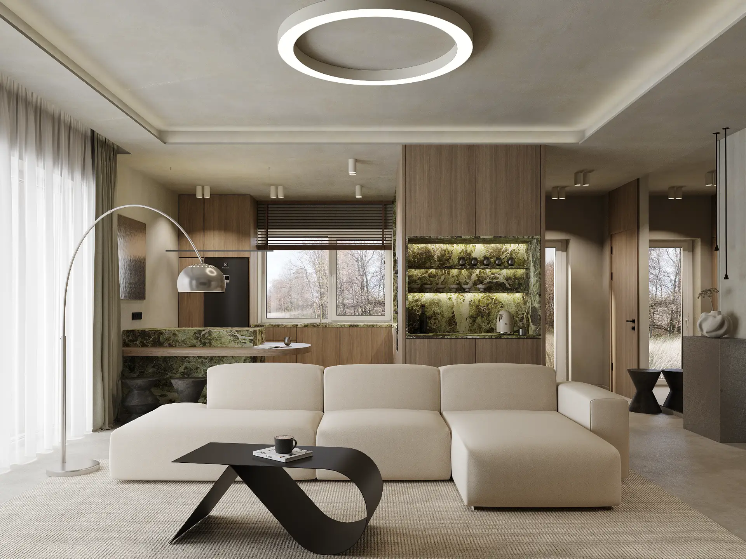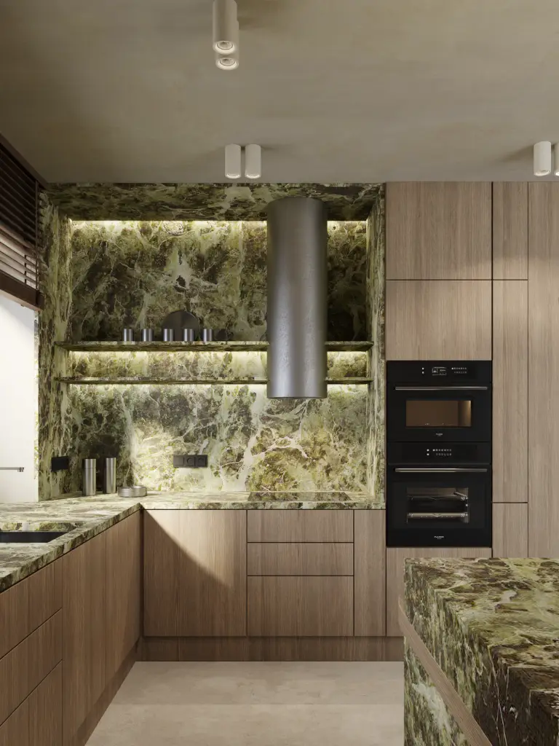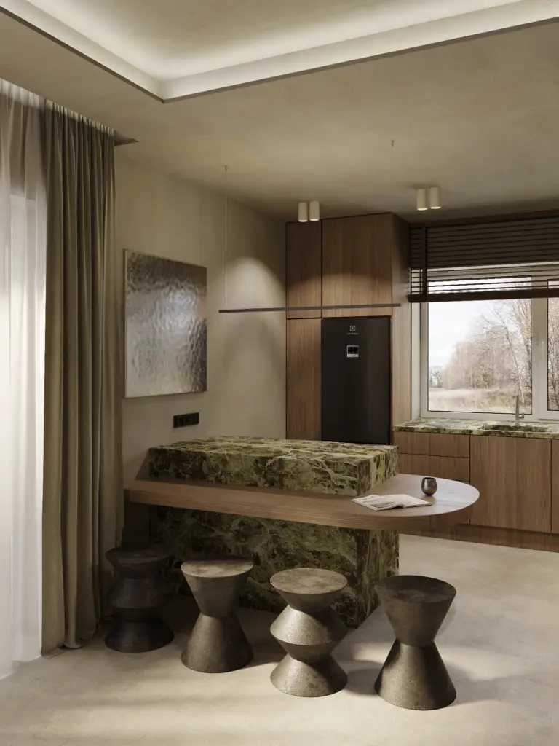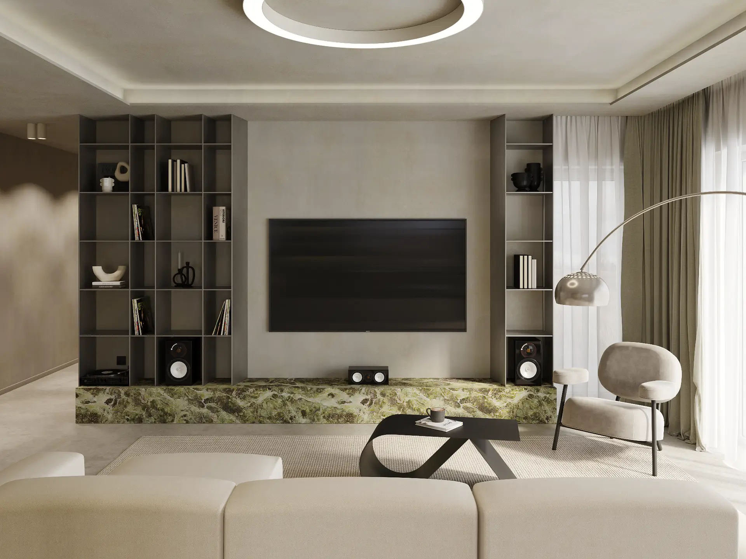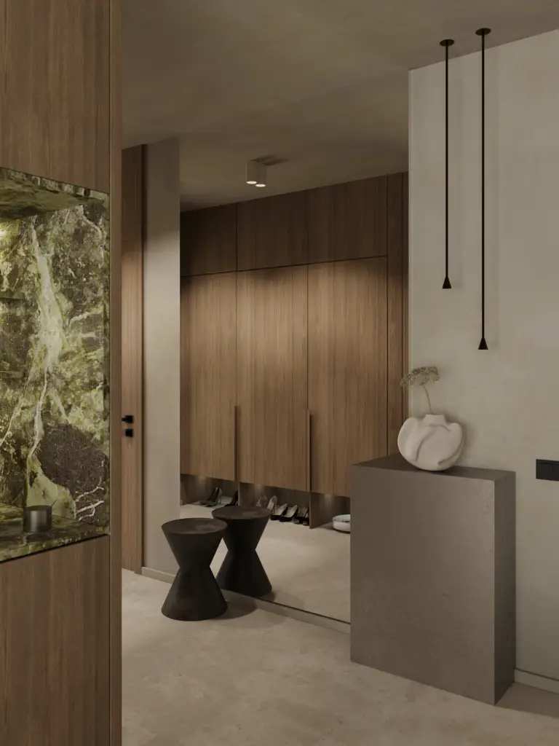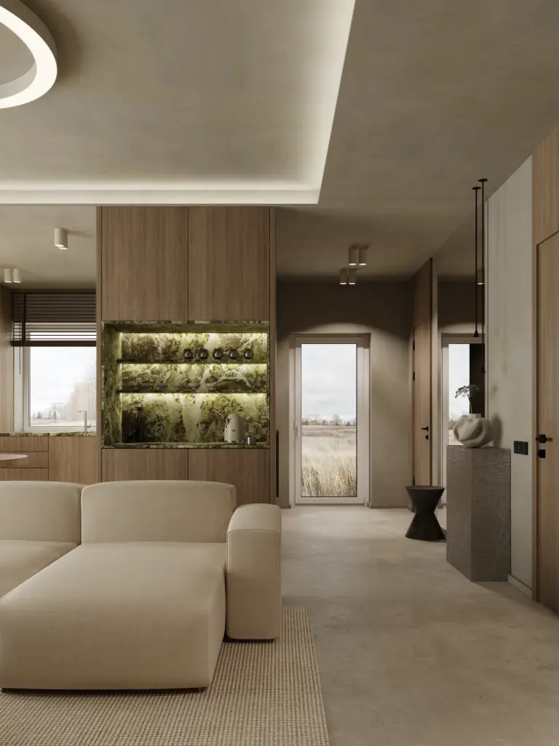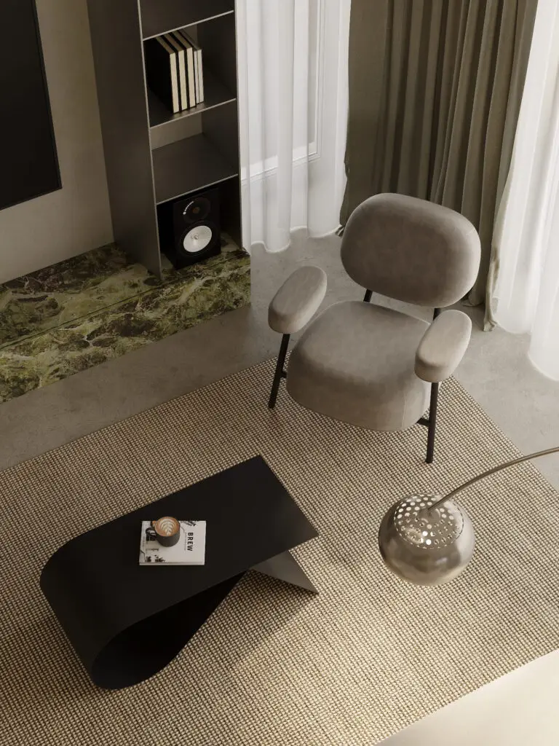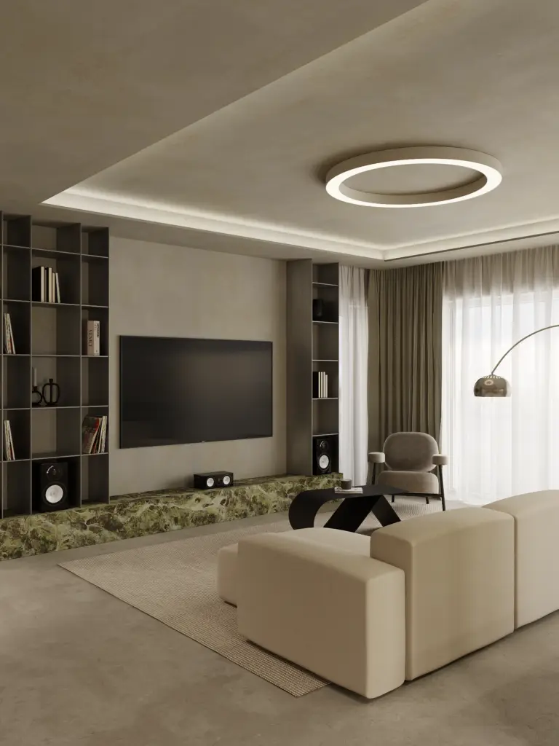Modern interior design in Vilnius
Bright Japandi-Style Interior – a composition of natural light, refined materials, and clean lines. In designing this space, our goal was to convey a sense of calm, aesthetics, and functionality—blending the subtle essence of Japandi style with the pace of modern living. Every detail was carefully considered to merge a natural feeling of warmth with minimalist design expression.
The kitchen and living area follow a cohesive stylistic direction: light wood textures blend seamlessly with marble patterns, while vertical lines in shelving and the kitchen island create a subtle rhythm throughout the space. The living room features a modern TV unit framed with textured wall finishing, while statement lighting elements add softness and playful light dynamics. Subtle interior accents—like the minimalist chair, textured wall art, and thoughtfully curated accessories—emphasize the core of Japandi philosophy: simplicity, natural materials, and emotional tranquility.
This project is an invitation to live aesthetically—with respect for materials, space, and natural light.
